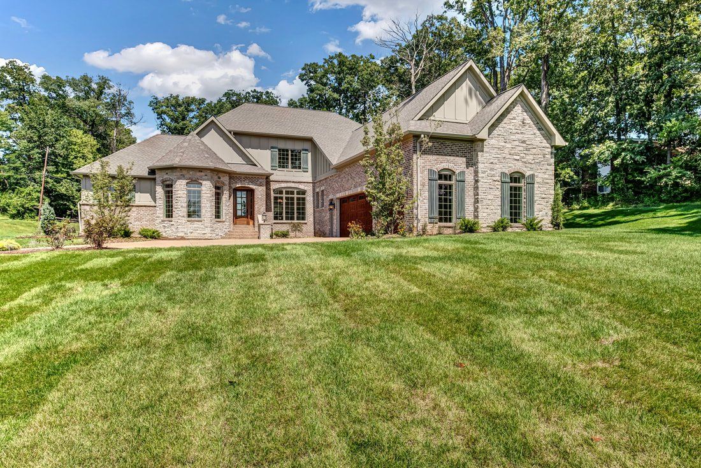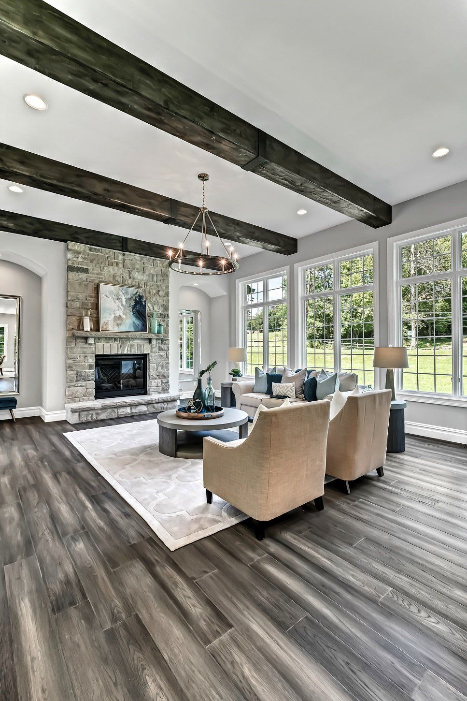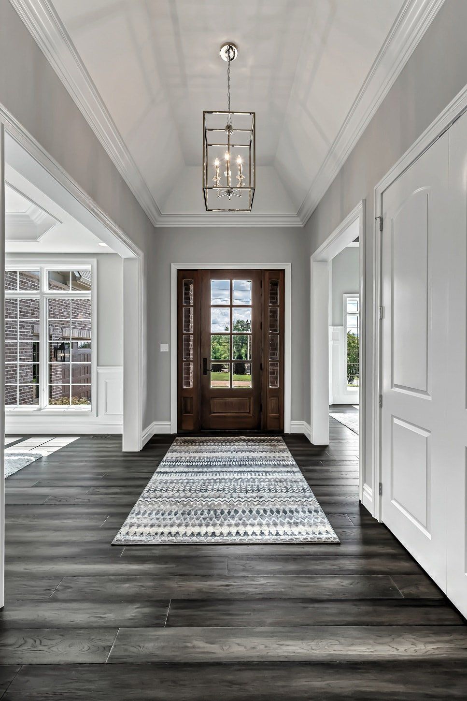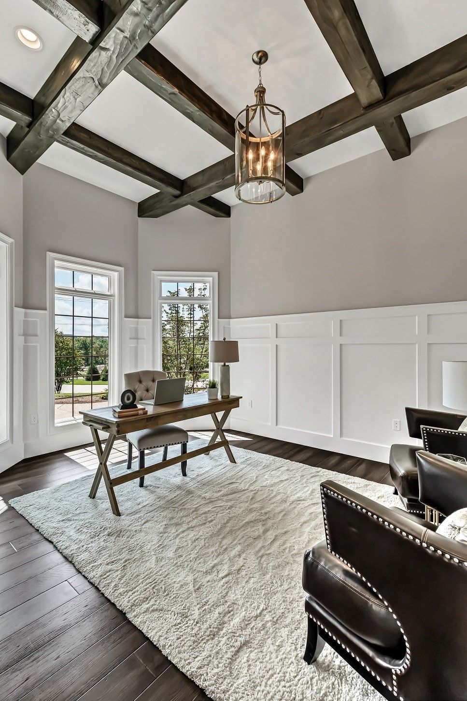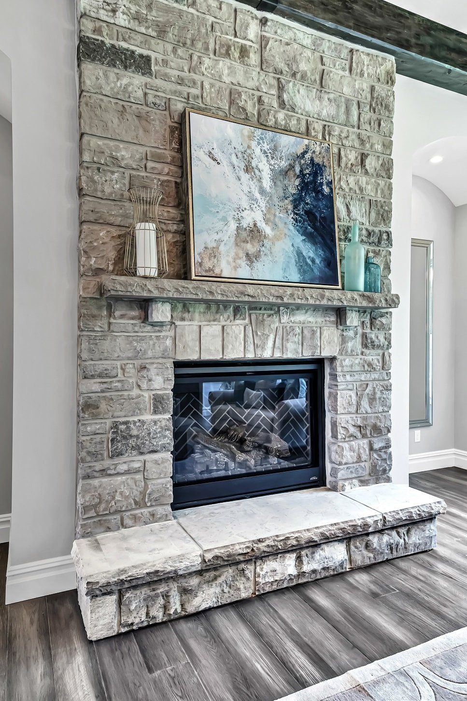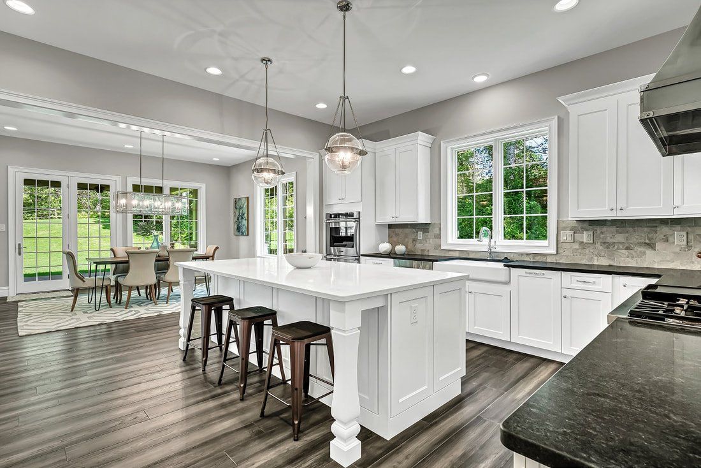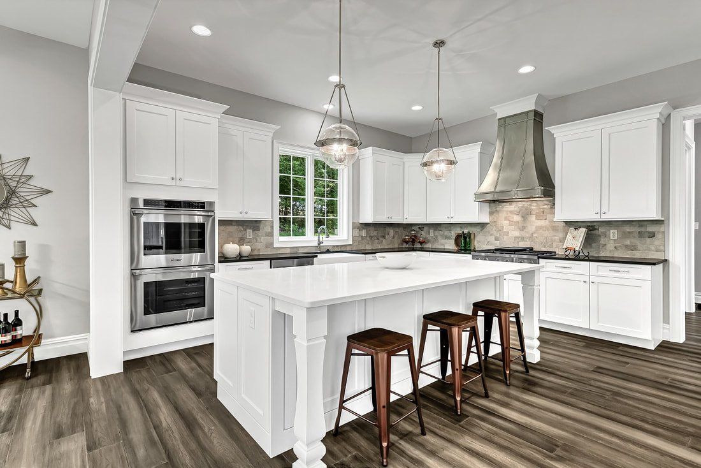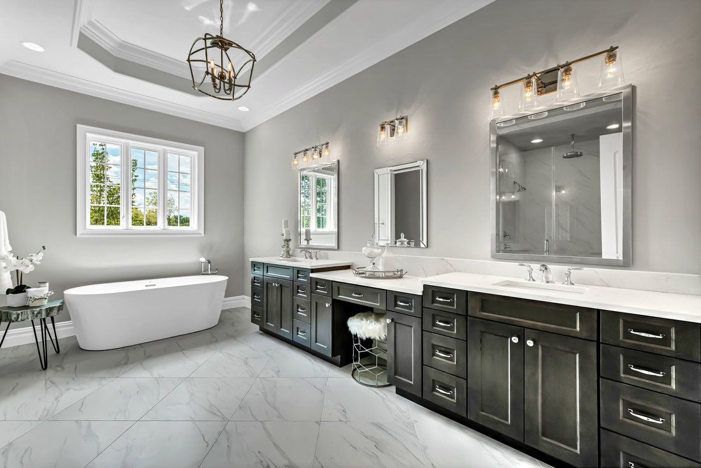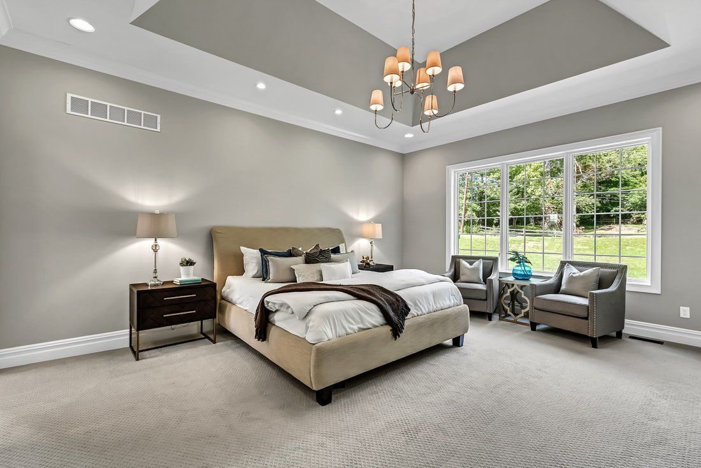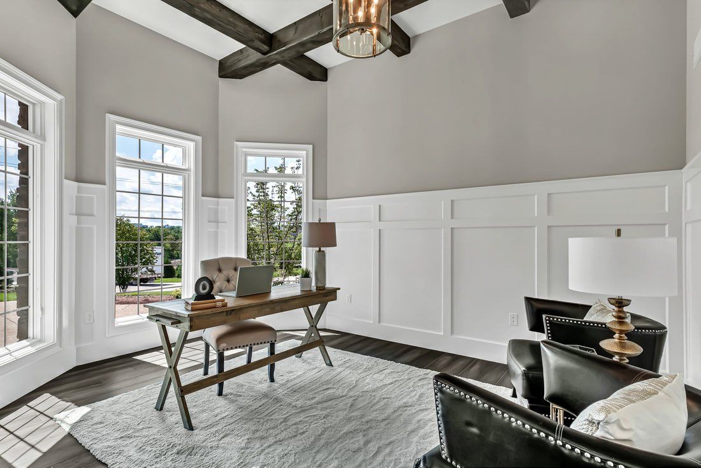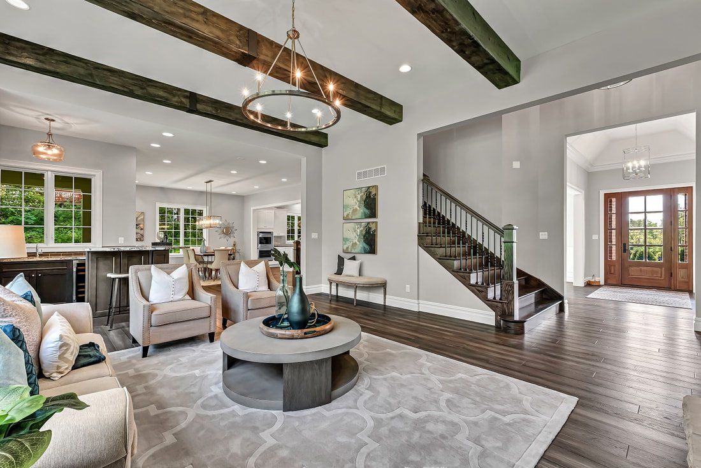The Croydon - Town and Country
The Croydon - Town and Country
Authentic features incorporated into this home include captivating natural stone and brick elevations, outdoor living room, mahogany front door, and much more. Large foyer soars to 14' with coffered ceiling and flanked by a traditional dining room & study both loaded with extensive mill-work, 10' first floors and 9' second floor ceilings. The kitchen opens to the Grand Salon with rustic distressed box beam ceiling treatment and massive 45" fireplace with stone surround. Other amenities include Dacor appliance package, first floor wet bar, smart home package and high end finishes. Master suite boasts huge closet and spectacular master bath. Second floor features 3 beds, elevated bonus room, and 3 full bathrooms.
612 Trade Center Blvd.
Chesterfield, MO 63005
Phone: 314-721-7779
Quick Links
Serving the Greater St. Louis, MO Area The Kemp Homes Company embodies the legacy of design, quality, and value.
Disclaimer: plans, elevations, and renderings are an artist's conception intended to serve as a general guide, not to accurately depict the legal description of the property's walls, boundaries, dimensions, scale of rooms, and/or their relative locations. All plans, pricing, and specifications are subject to change without notice or obligation.
All Rights Reserved | The Kemp Homes Co.

