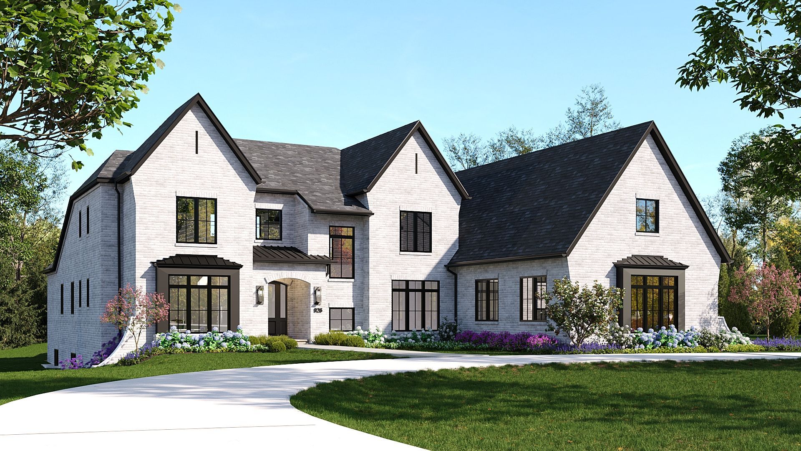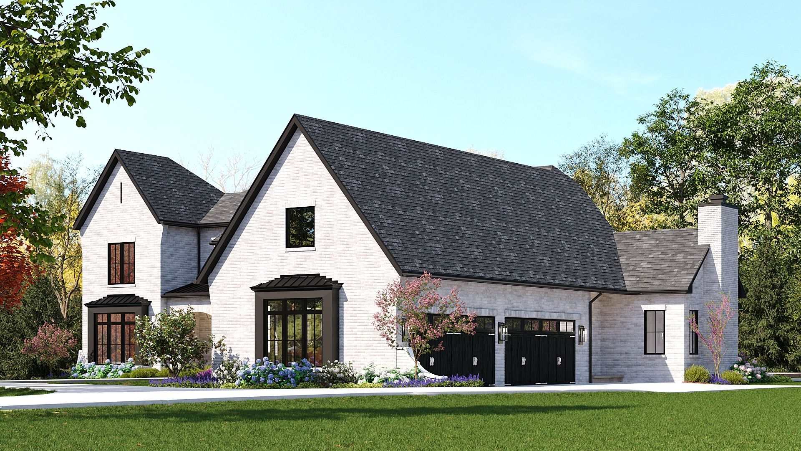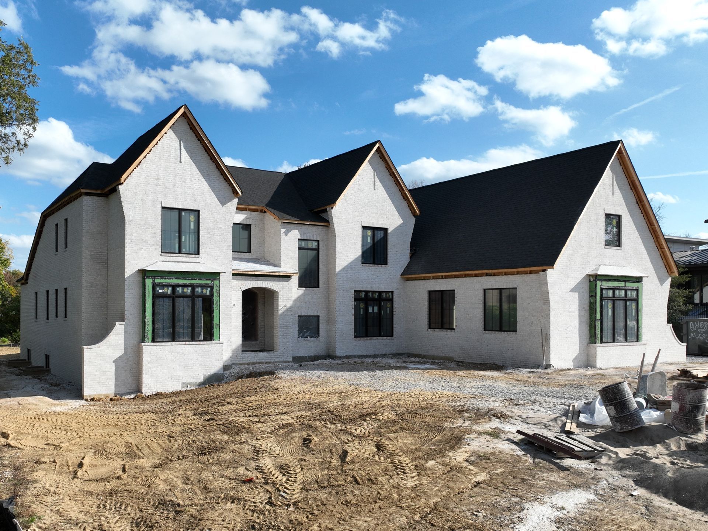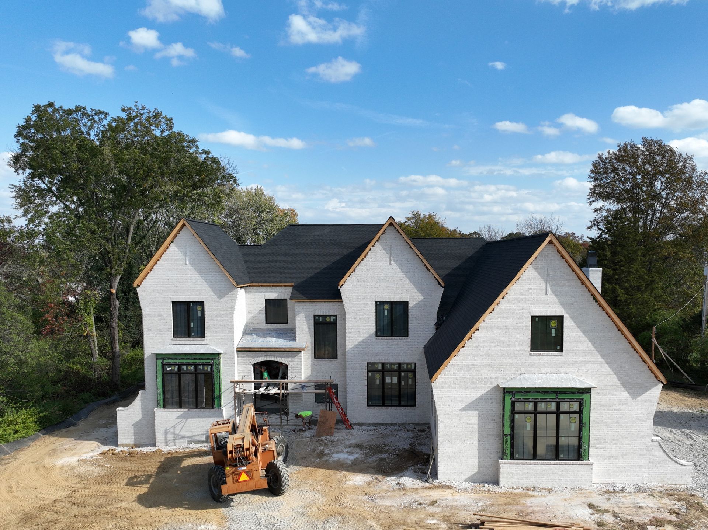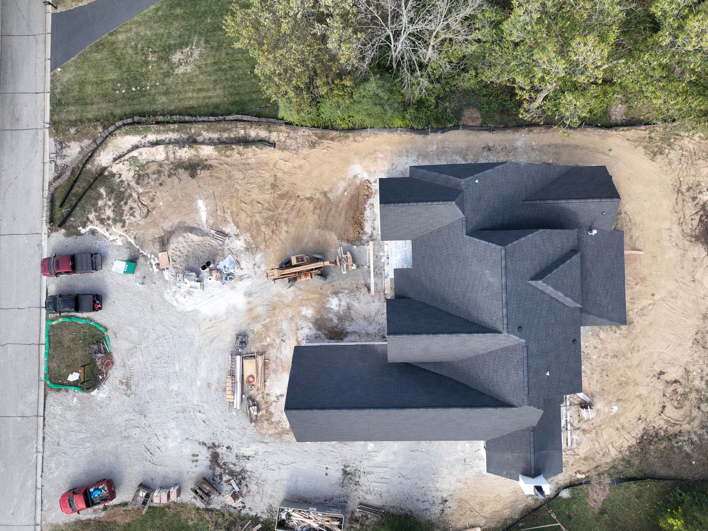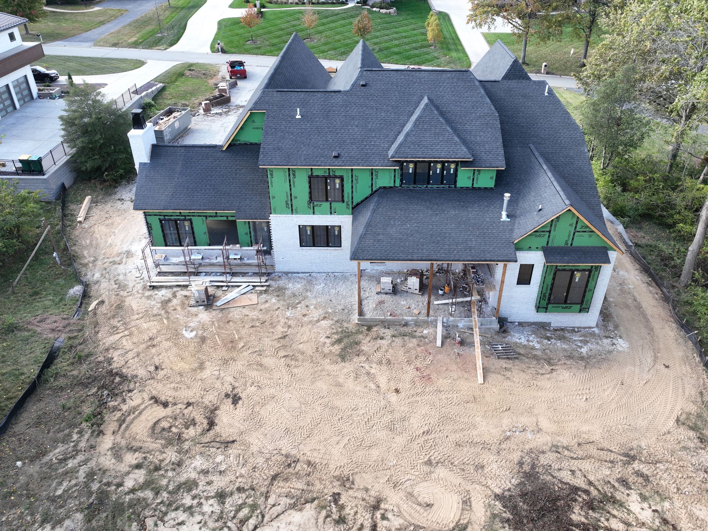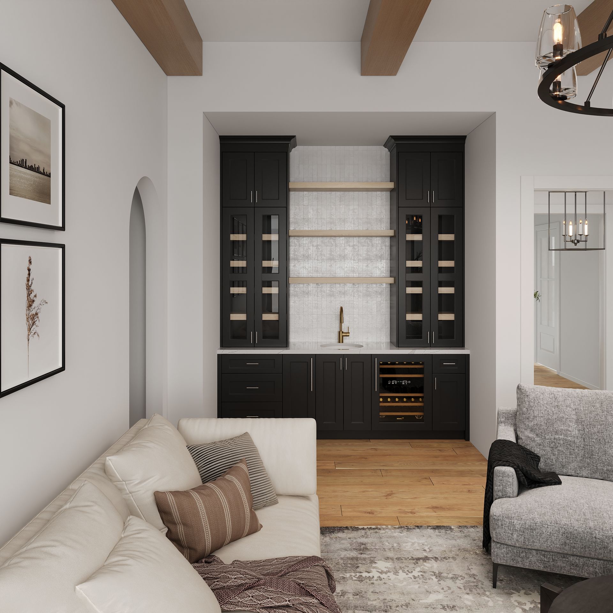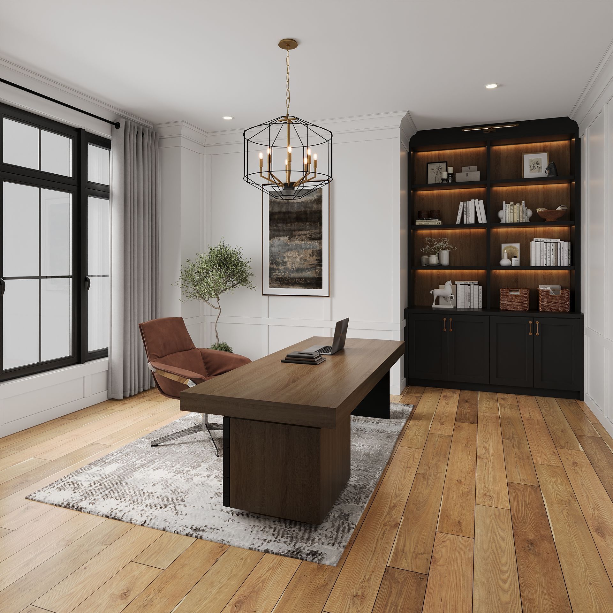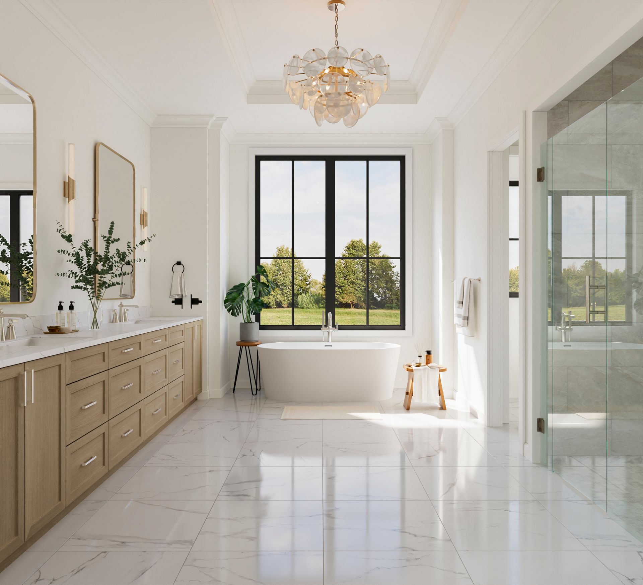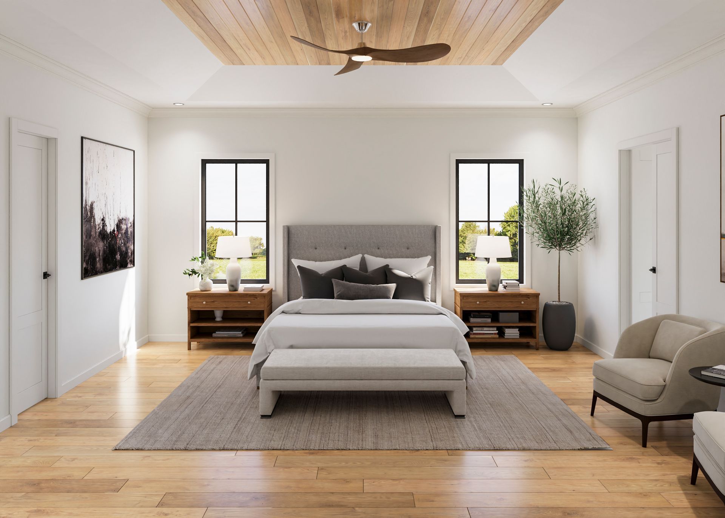926 Claymark Drive
Modern Luxury By Kemp Signature Homes
Relaxed Elegance
Under Contract
Nestled on a beautiful lane on a level 1-acre lot, this stunning transitional-style home offers nearly 7,000 square feet of luxurious living space, designed with the flexibility to add personal touches and customizations. As you enter through the grand 2-story foyer, you are greeted with expansive sight lines that sweep through to the opulent master suite, complete with a large walk-in closet and stunning spa like bath.
The main level exudes elevated comfort with 10-foot ceilings that enhance the open feel, wide plank hardwood floors, and meticulous millwork that frames each room with elegance. The heart of the home features an expansive kitchen equipped with all the modern bells and whistles, alongside a large hearth room that makes for a cozy gathering spot. Adjacent to this, an outdoor covered patio includes a fireplace, offering a seamless transition to the spacious backyard, perfect for entertaining or quiet evenings outdoors.
Upstairs, the refinement continues with airy 9-foot ceilings that contribute to the light and spacious feel. Three generously sized bedrooms, each with its own ensuite bathroom, provide private retreats for all. The upper level also boasts additional recreational space and a second laundry facility, ensuring this home provides all the convenience and comfort you need.
Descending to the lower level, the space is transformed into an entertainer's dream. It features a sophisticated wet bar with premium cabinetry, ideal for hosting gatherings and celebrations. This level's thoughtful design offers potential for further customization to truly make it your own plus has a spacious guest bedroom with full bath.
For a detailed spec sheet or to arrange an appointment with the builder or agent representative please reach out.
5 Beds
5 Full & 2 Half Baths
5,444 Sq. Ft. (Main)
+ 1, 548 Sq.Ft (Lower Level)
4 Car Garage
Status: Available
926 Claymark Drive
Town & Country, 63131
16 Roclare Form Message
We will get back to you as soon as possible.
Please try again later.
612 Trade Center Blvd.
Chesterfield, MO 63005
Phone: 314-721-7779
Quick Links
Serving the Greater St. Louis, MO Area The Kemp Homes Company embodies the legacy of design, quality, and value.
Disclaimer: plans, elevations, and renderings are an artist's conception intended to serve as a general guide, not to accurately depict the legal description of the property's walls, boundaries, dimensions, scale of rooms, and/or their relative locations. All plans, pricing, and specifications are subject to change without notice or obligation.
All Rights Reserved | The Kemp Homes Co.

