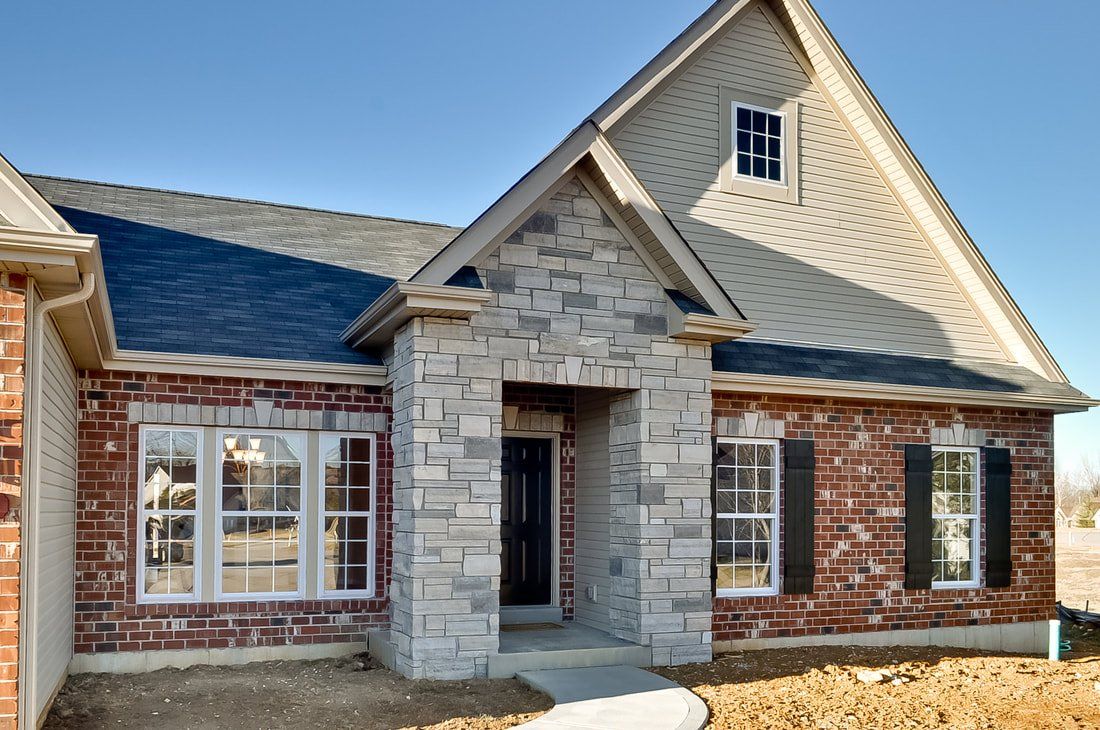
Slide title
Write your caption hereButton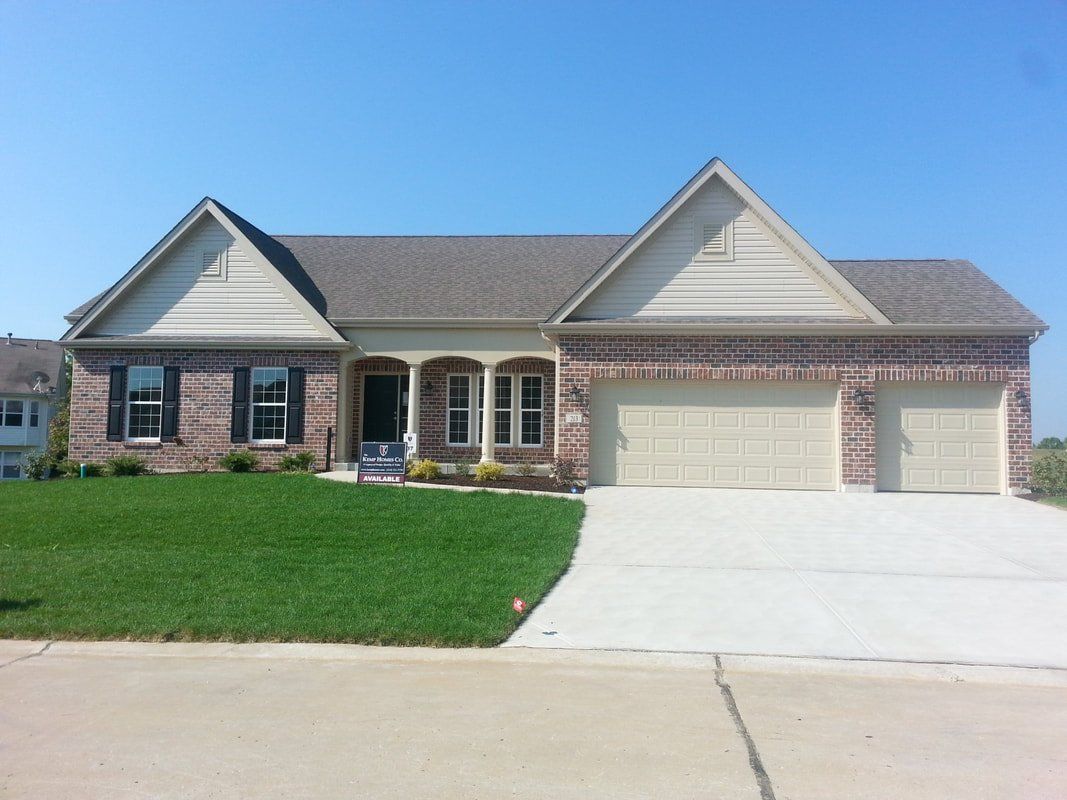
Slide title
Write your caption hereButton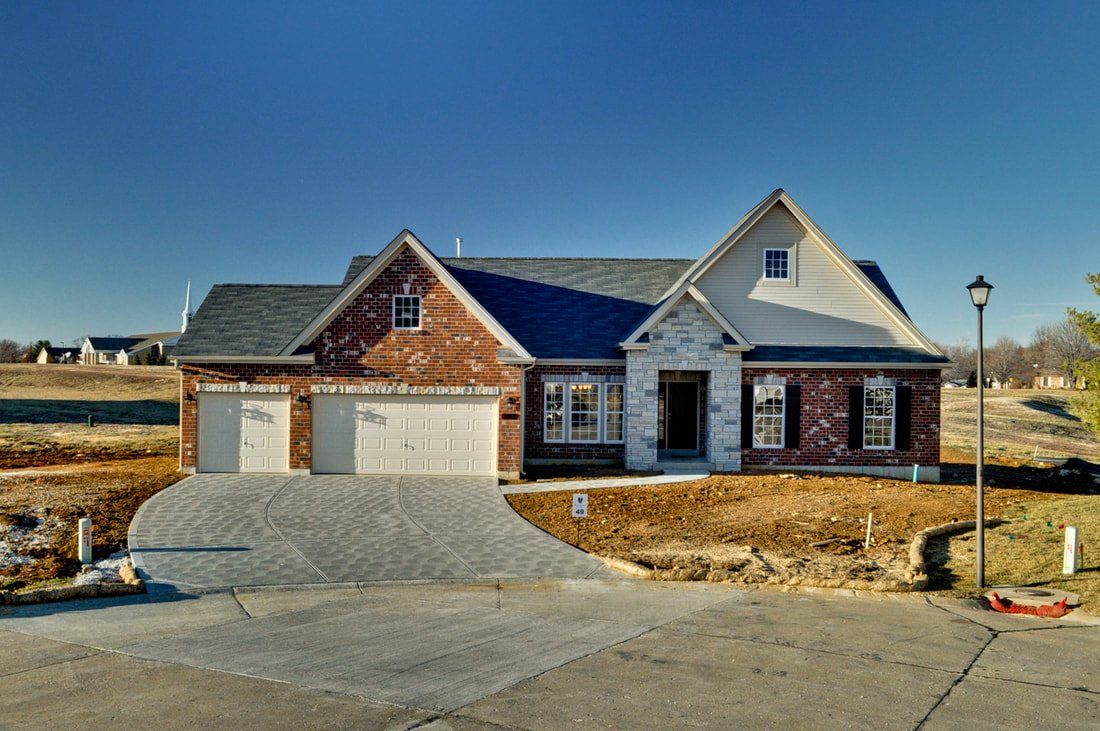
Slide title
Write your caption hereButton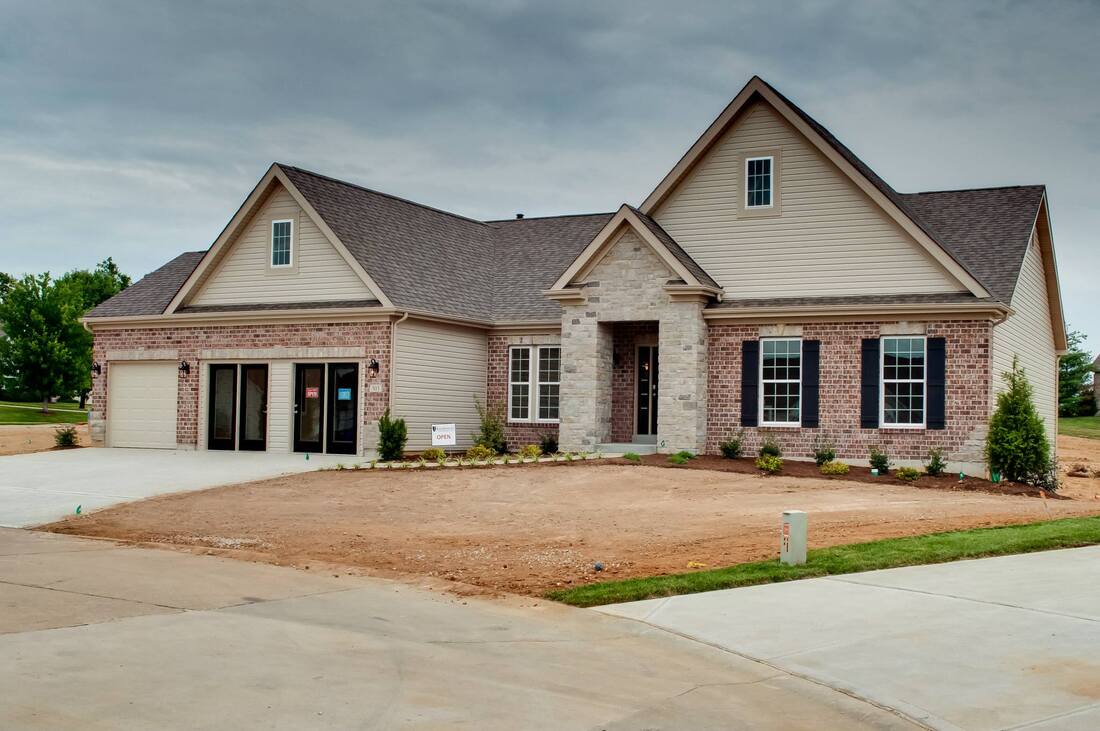
Slide title
Write your caption hereButton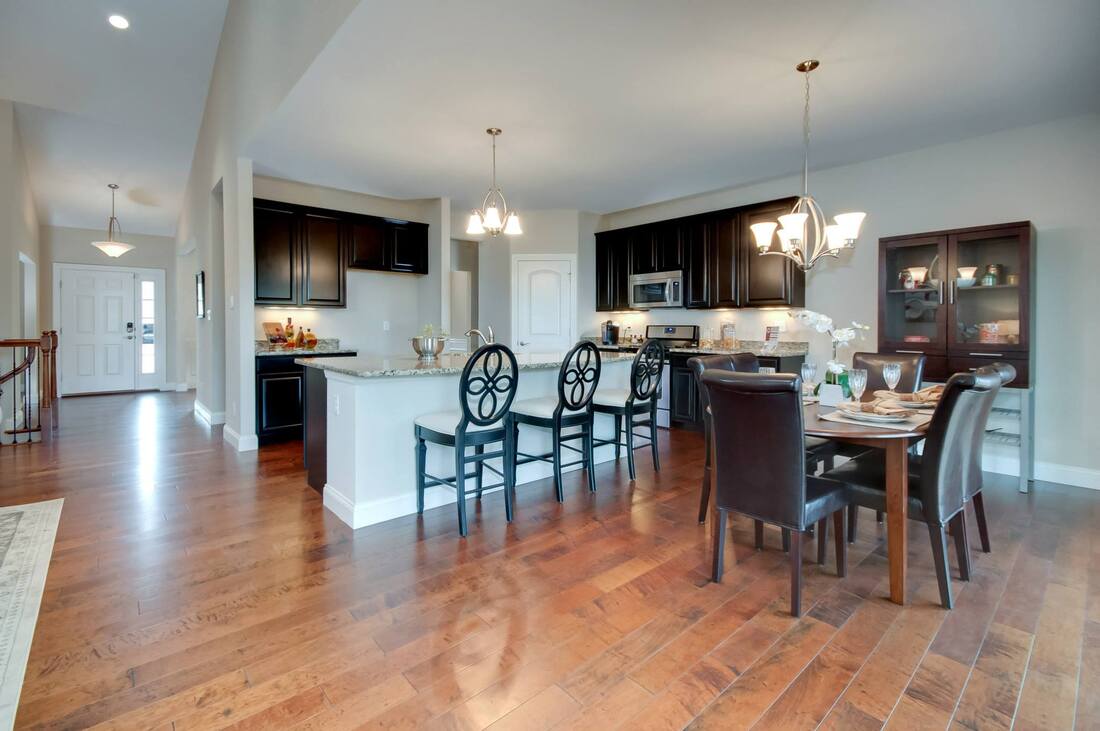
Slide title
Write your caption hereButton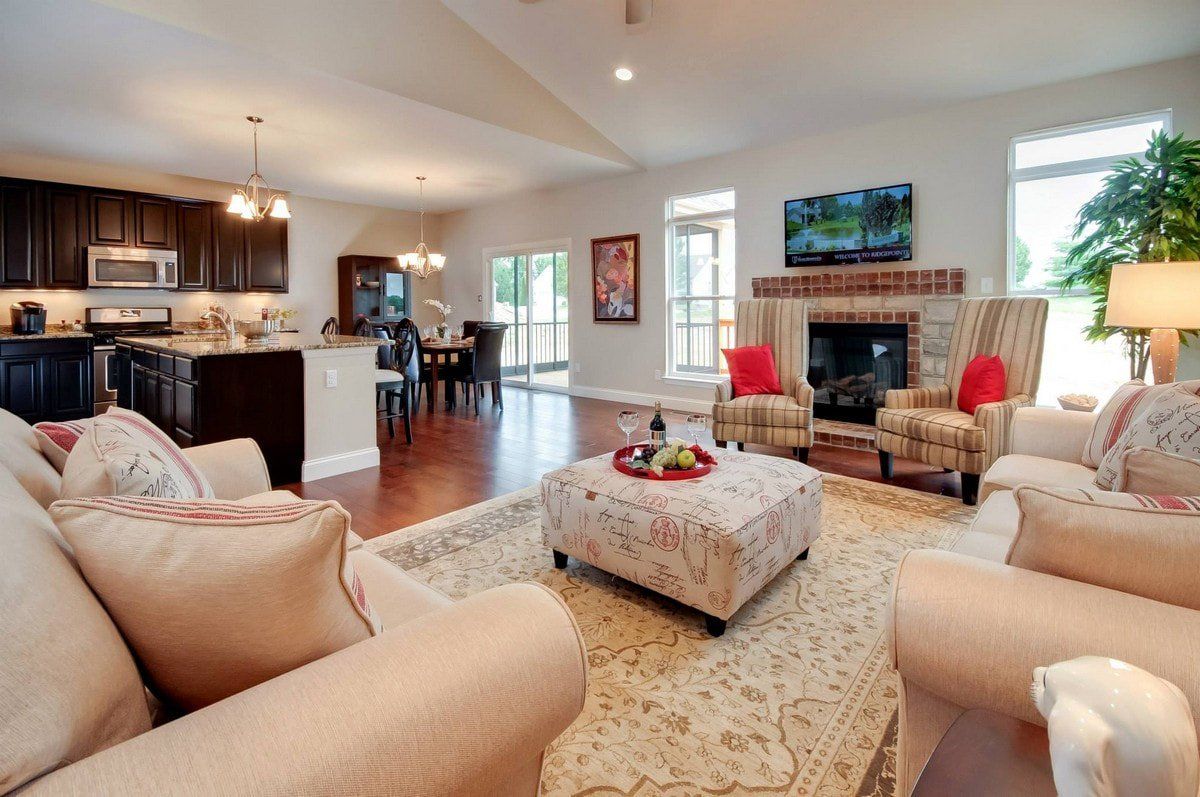
Slide title
Write your caption hereButton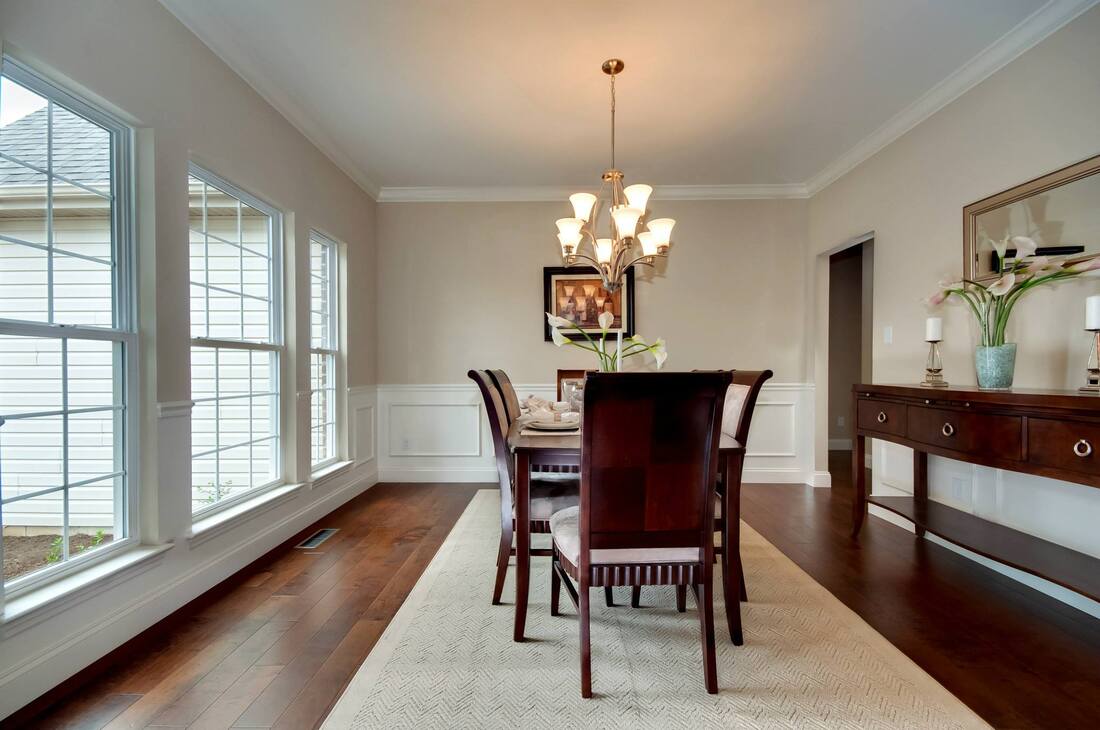
Slide title
Write your caption hereButton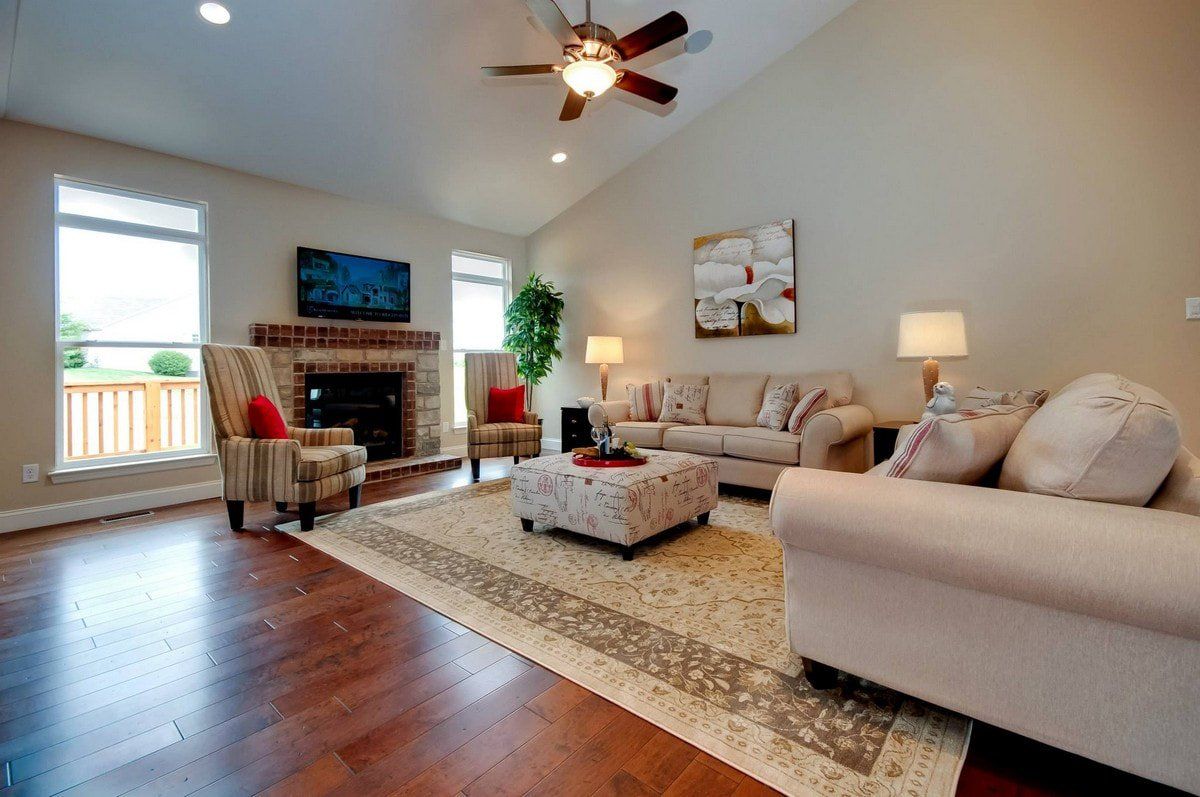
Slide title
Write your caption hereButton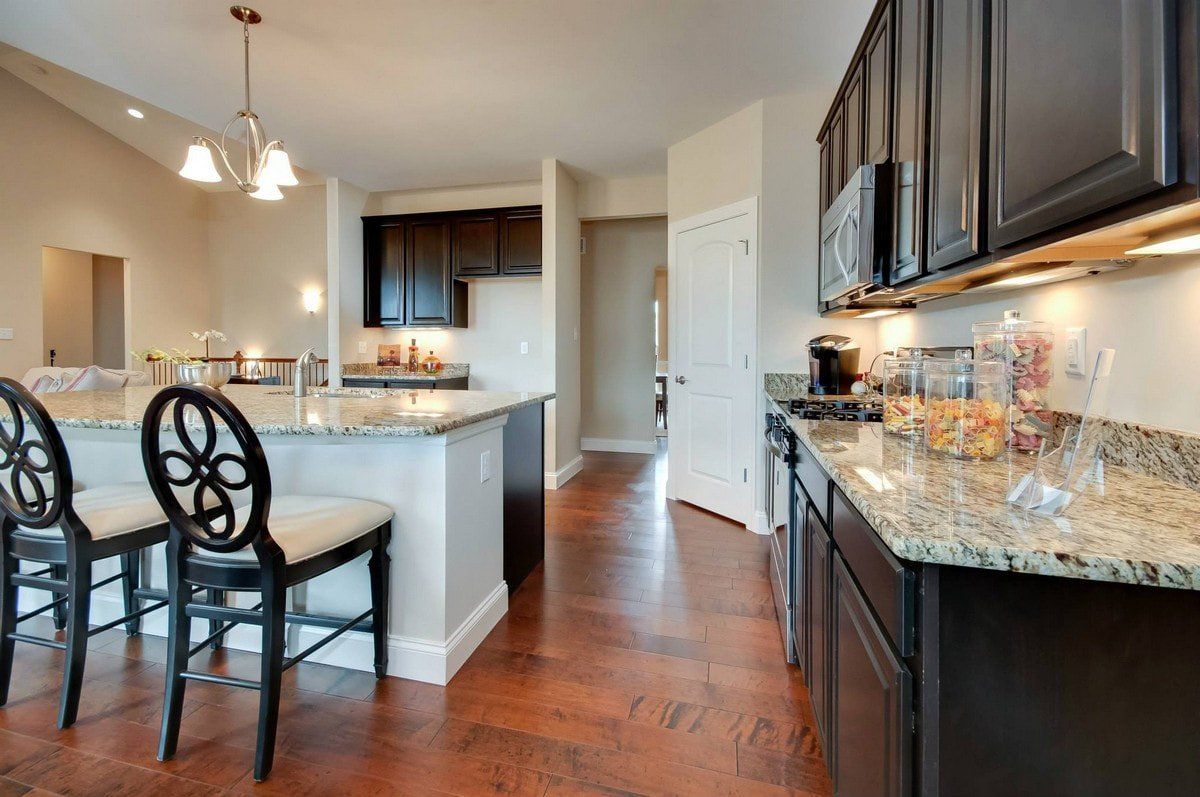
Slide title
Write your caption hereButton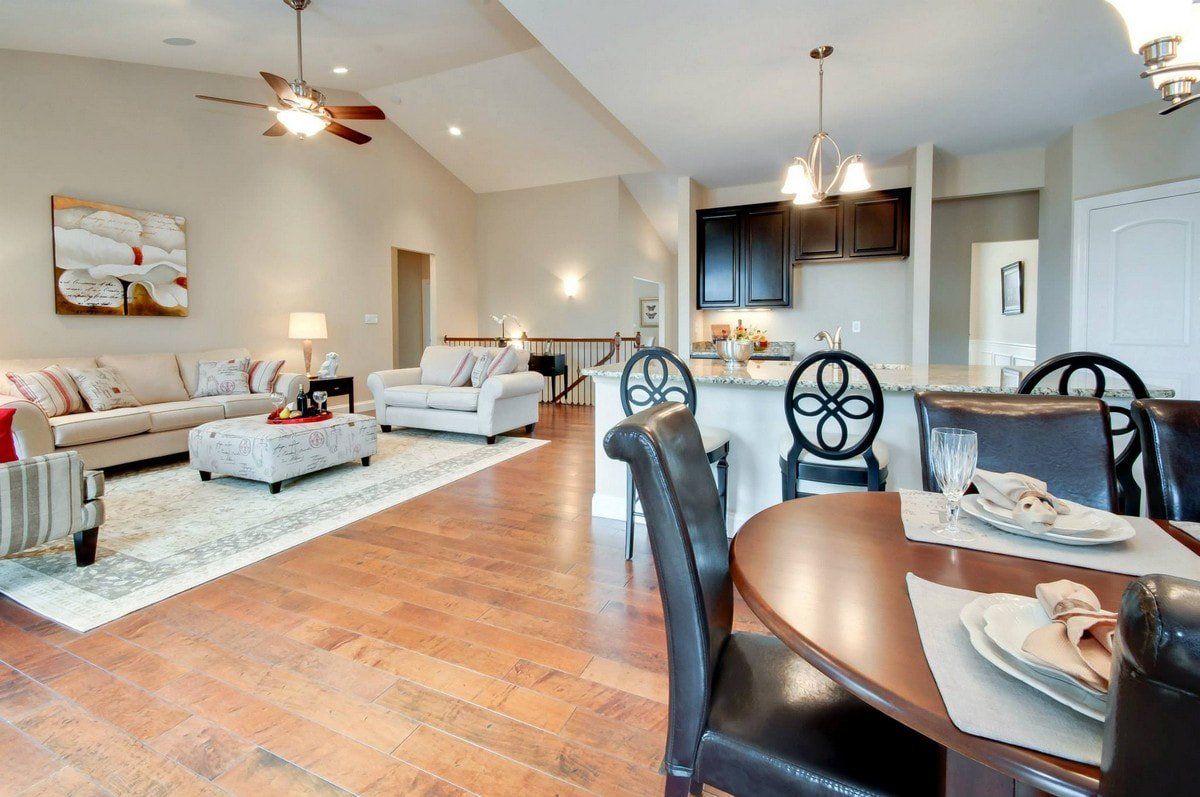
Slide title
Write your caption hereButton
Slide title
Write your caption hereButton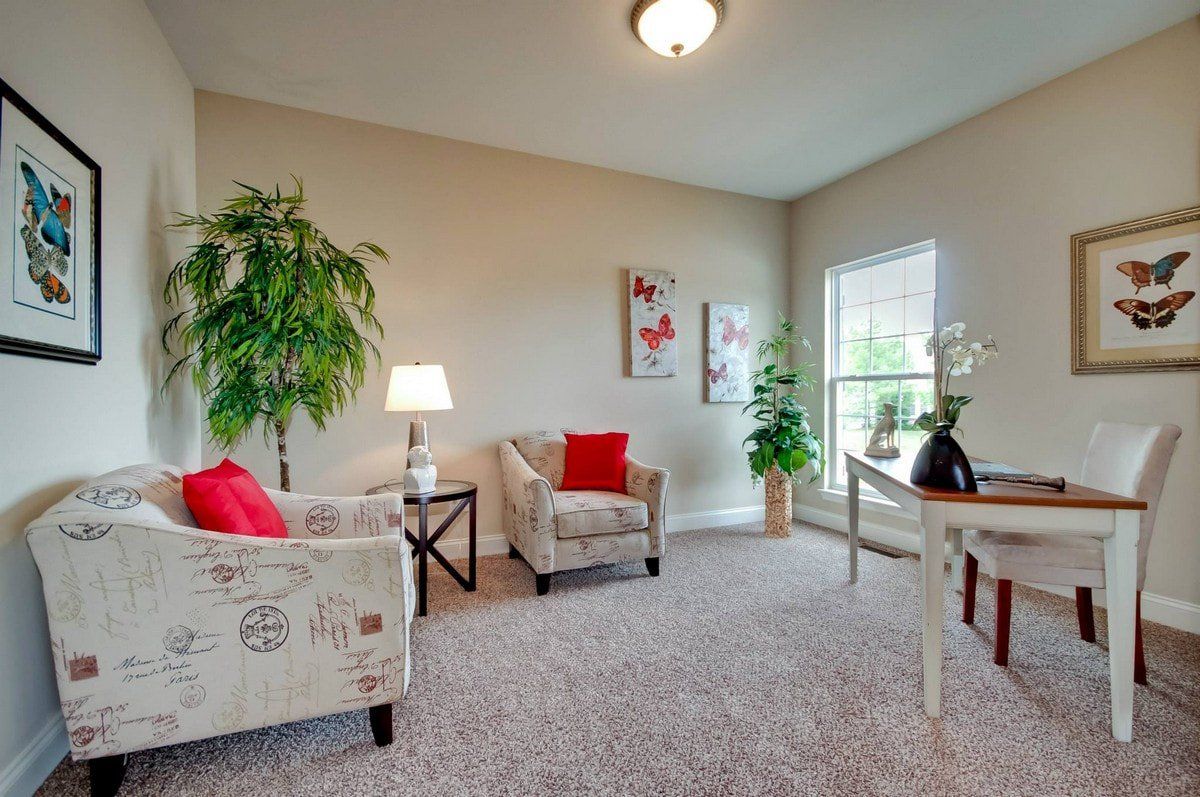
Slide title
Write your caption hereButton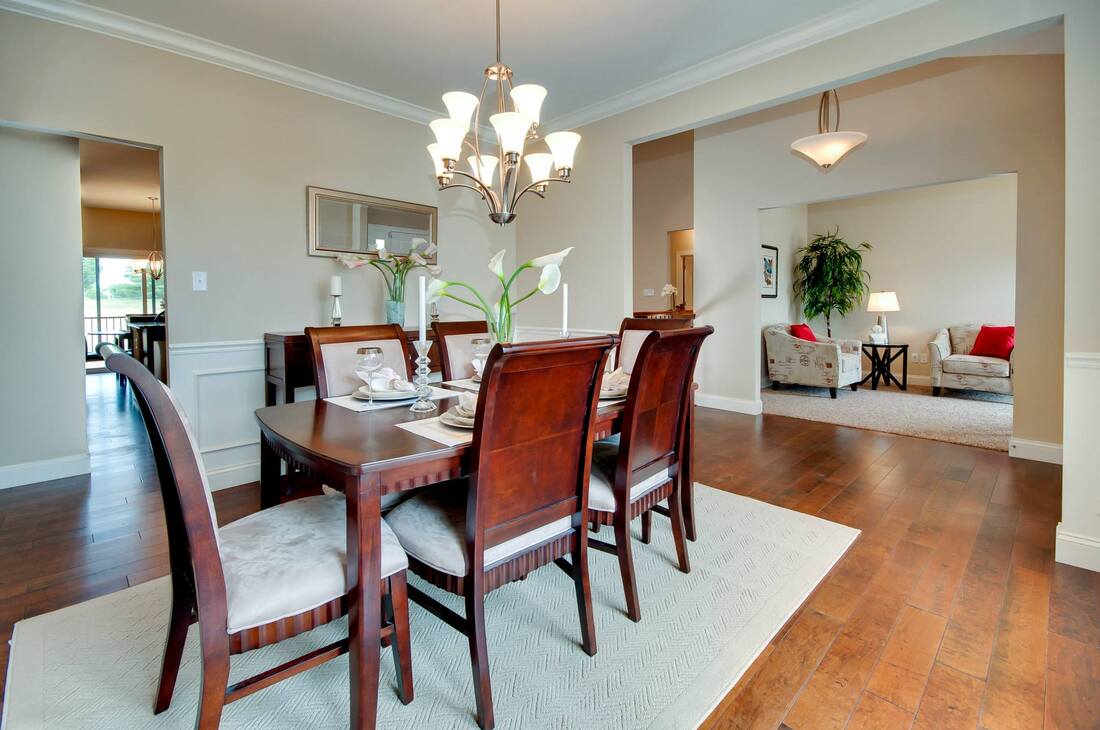
Slide title
Write your caption hereButton
Slide title
Write your caption hereButton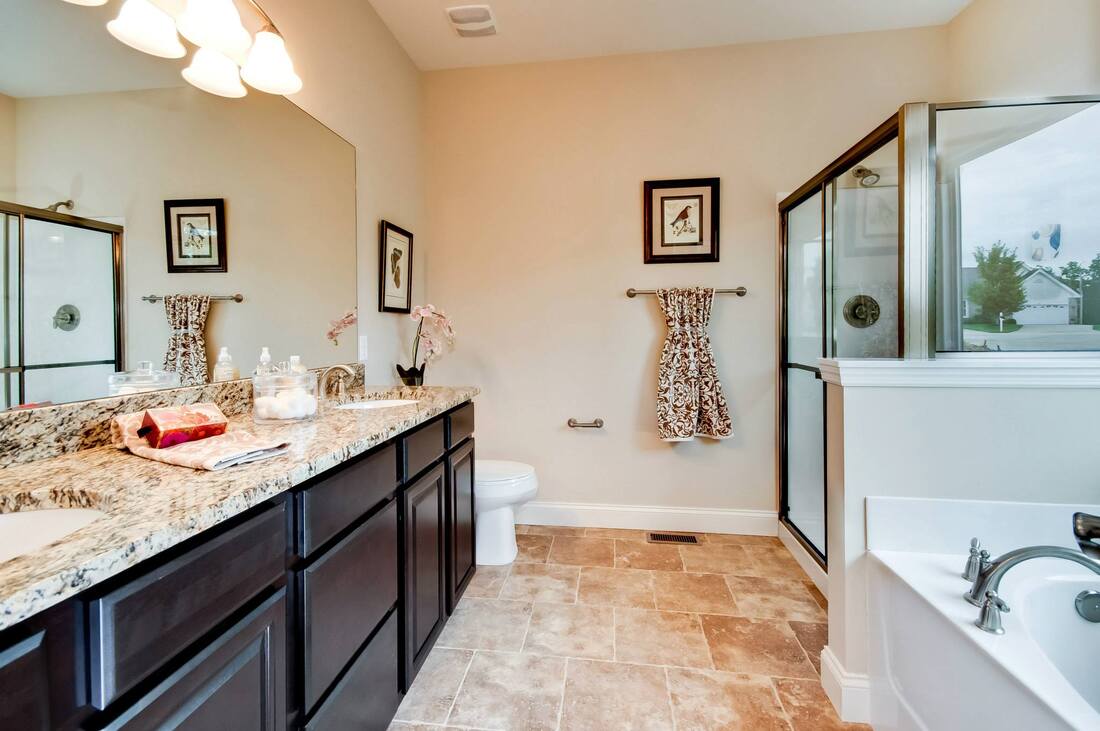
Slide title
Write your caption hereButton
The Amherst
3 Beds (4 Opt.)
2 Baths
2,379 Sq. Ft.
3 Car Garage
This AMHERST split ranch floor plan has 3/4 spacious bedrooms (4th has option for home office), 2 full baths, 3 car garage with 2241 SF of living space. Kitchen & Great Room are the focal point & center of house, formal dining room at front. Standard Features you don't pay extra for include: Brick/stone front elevations, 9' ceilings on 1st floor, 2 panel doors, 5 1/4 baseboards, Lever handle door hardware, Granite countertops in kitchen, Furniture quality cabinetry, Quality appliances, 42" vanities & double bowls in Master bath, fully sodded yard, 10x12 concrete patio, landscaping allowance, 30 year architectural roof & much more.
Starting Price: $
Request More Information
The Amherst Form Message
We will get back to you as soon as possible.
Please try again later.
612 Trade Center Blvd.
Chesterfield, MO 63005
Phone: 314-721-7779
Quick Links
Serving the Greater St. Louis, MO Area The Kemp Homes Company embodies the legacy of design, quality, and value.
Disclaimer: plans, elevations, and renderings are an artist's conception intended to serve as a general guide, not to accurately depict the legal description of the property's walls, boundaries, dimensions, scale of rooms, and/or their relative locations. All plans, pricing, and specifications are subject to change without notice or obligation.
All Rights Reserved | The Kemp Homes Co.








