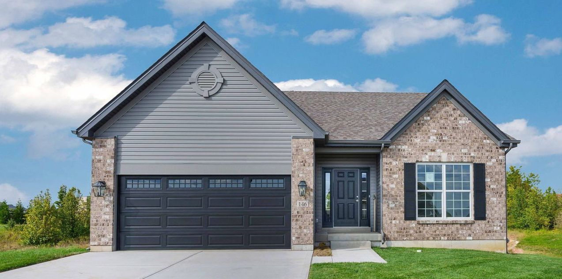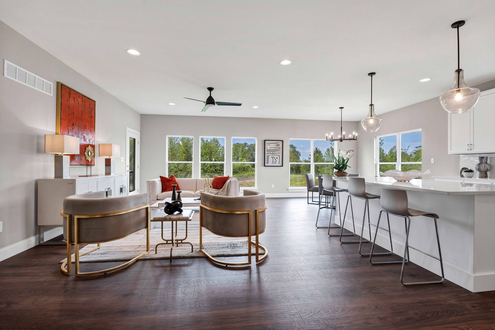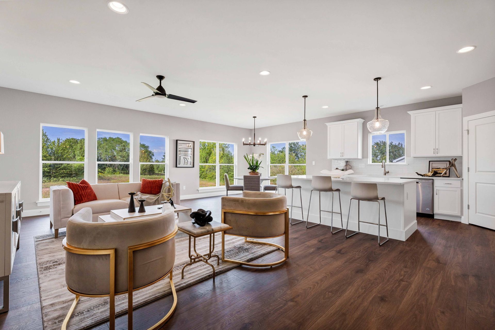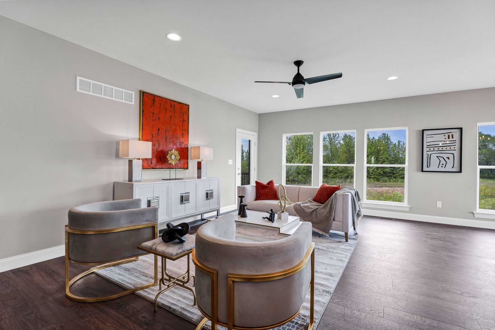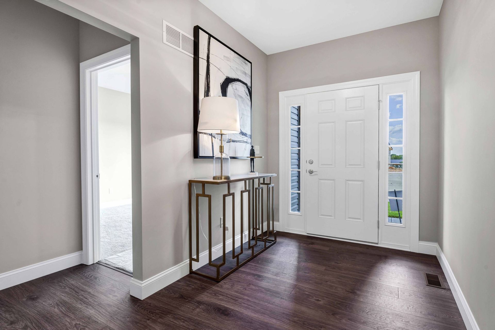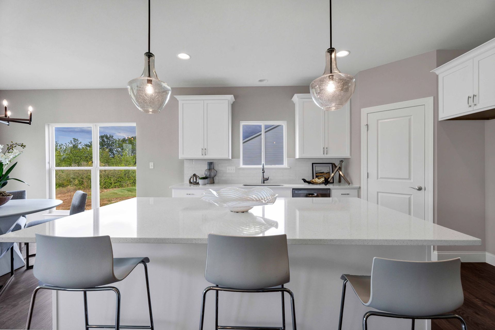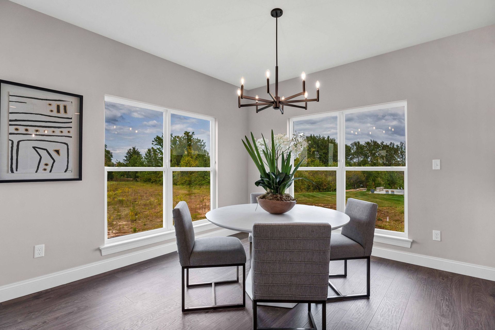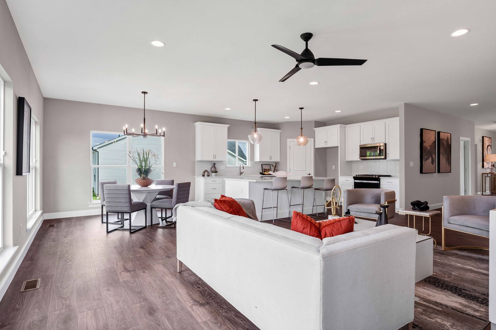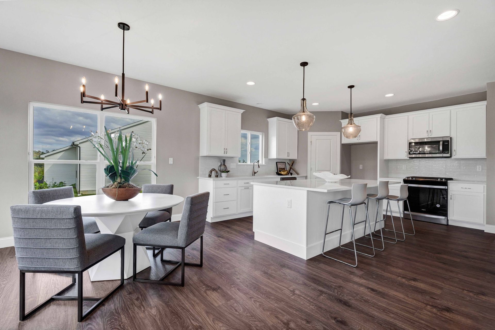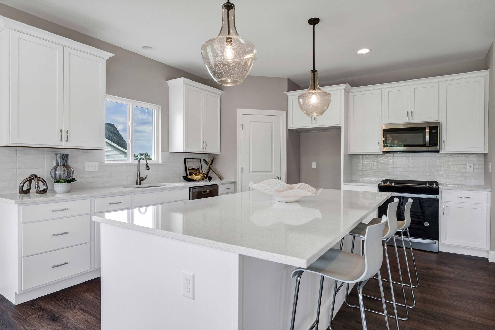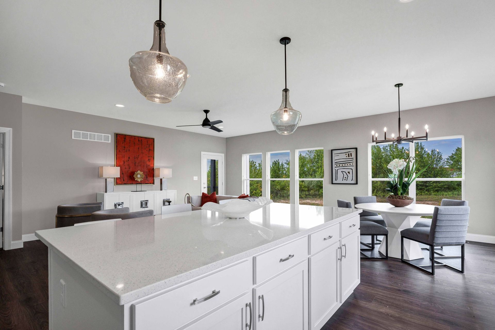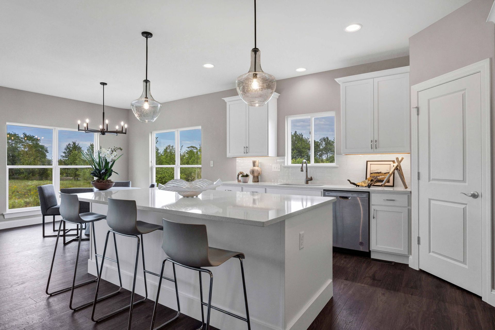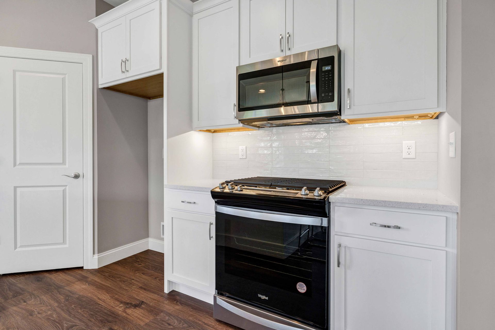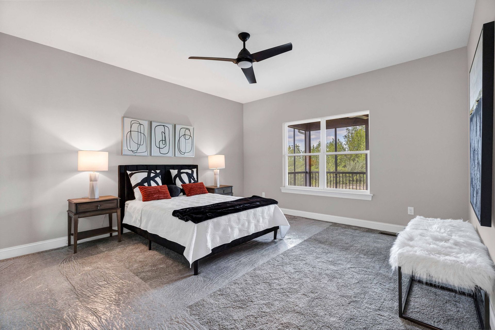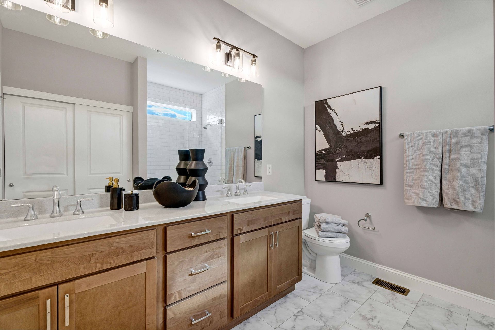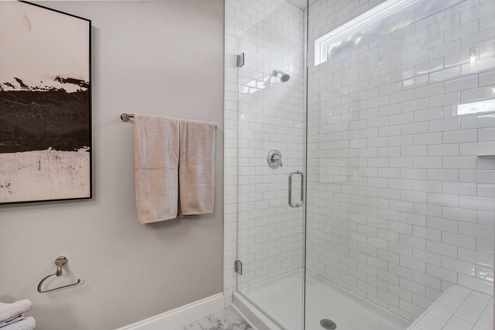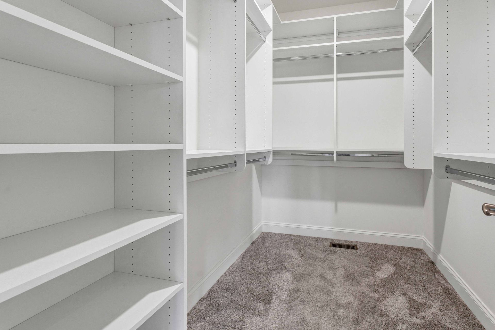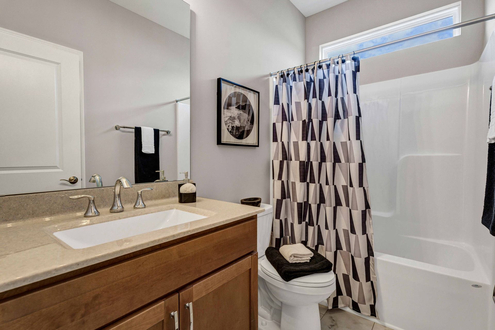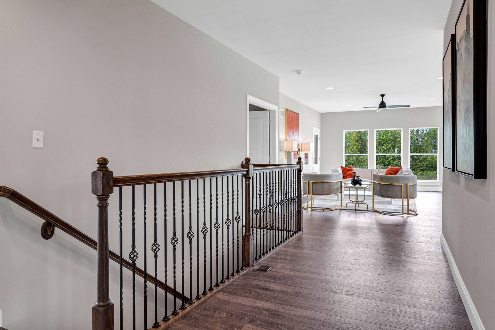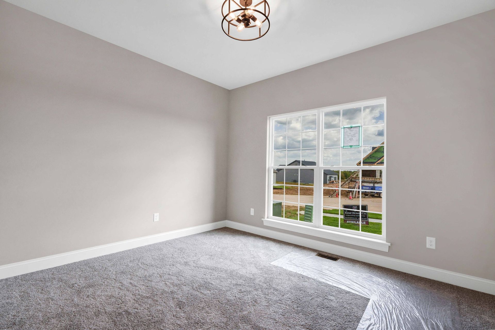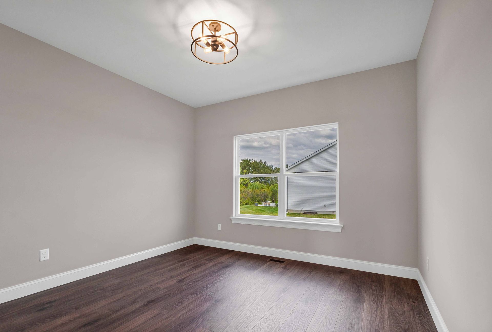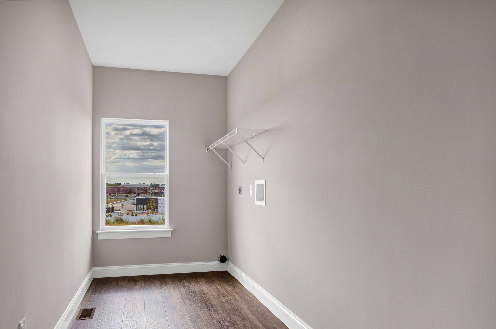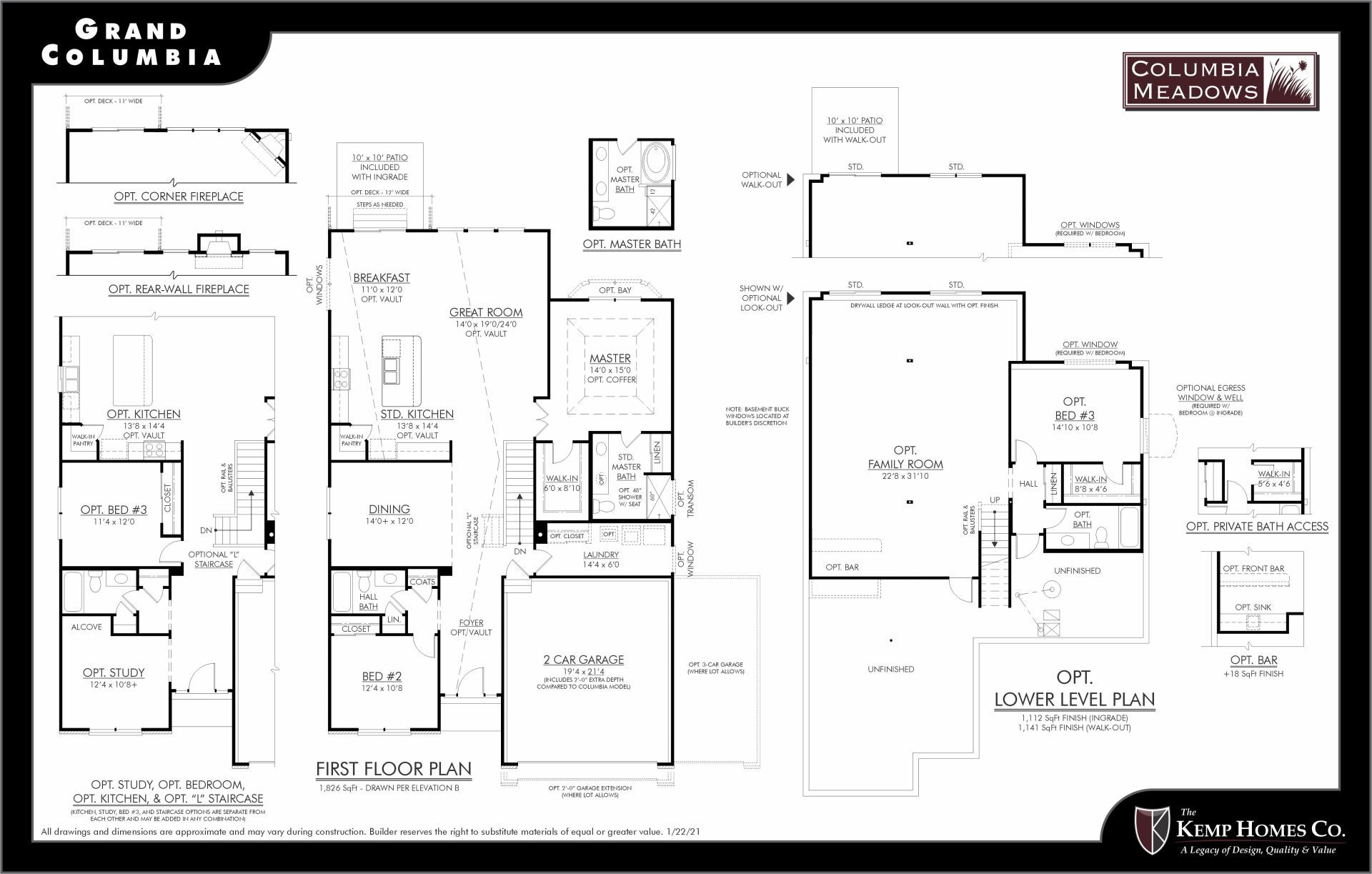146 Columbia Meadows Lane, O’Fallon
Floorplan: The " Grand Columbia "
Elevation C
Availability: AVAILABLE NOW - Contact Sales Manager for Promotion Details
Now Available for Immediate Occupancy!
The Grand Columbia offers over 1,800 sq. ft. of single-level, all-in-one living space, featuring a walkout foundation, upgraded cabinetry, enhanced baseboards, and numerous high-end finishes throughout. Enjoy outdoor living with a screened deck and a patio at the lower-level walkout.
Upgrades abound—refer to the attached features sheet for full details. Contact our Community Sales Manager for more information or to set up an appointment.
3 Beds I 2 Baths I 1 Story I Screened Deck
1826 Sqft | 2-Car Garage
Sale Price $548,065
2 Beds / 2 Baths
1,826 Sq. Ft. Ranch
2 Car Garage
Status: Available
146 Columbia Meadows, O’Fallon
16 Roclare Form Message
We will get back to you as soon as possible.
Please try again later.
Sales Office Hours
SALES CENTER
Normal business hours are 11:00 to 5:00 daily. For complete details or to schedule an appointment, you are invited to contact our sales manager, Victoria Triola, at (636) 265-2646 or victoria@kemphomes.com
Our sales center is located at:
4 Challenger Ct., O'Fallon, MO 63366
Directions:
From Highway 70: Exit Bryan Road south (approx. .5 miles), turn left onto White Magnolia Drive (approx. .3 miles), and left onto Columbia Meadows Drive.
From Highway 40/61: Exit Bryan Road north (approx. 4 miles), turn right onto White Magnolia Drive (approx. .3 miles) and turn left onto Columbia Meadows Drive.
612 Trade Center Blvd.
Chesterfield, MO 63005
Phone: 314-721-7779
Quick Links
Serving the Greater St. Louis, MO Area The Kemp Homes Company embodies the legacy of design, quality, and value.
Disclaimer: plans, elevations, and renderings are an artist's conception intended to serve as a general guide, not to accurately depict the legal description of the property's walls, boundaries, dimensions, scale of rooms, and/or their relative locations. All plans, pricing, and specifications are subject to change without notice or obligation.
All Rights Reserved | The Kemp Homes Co.

